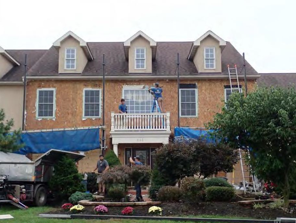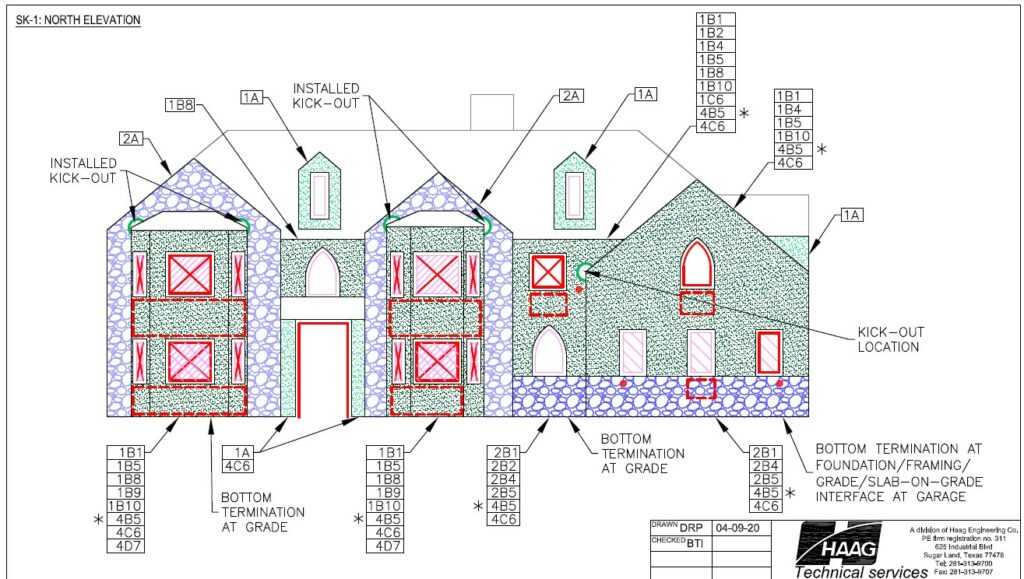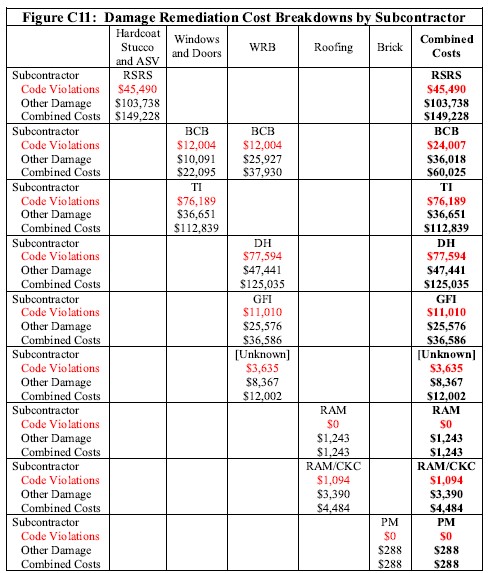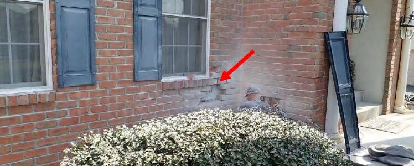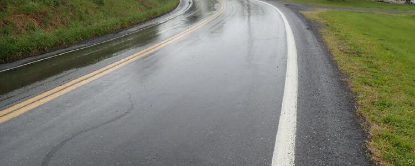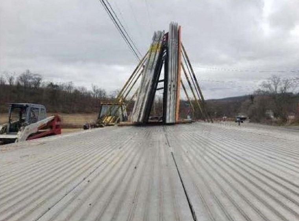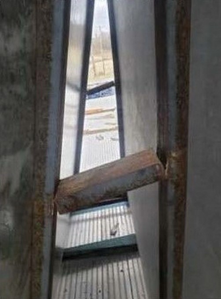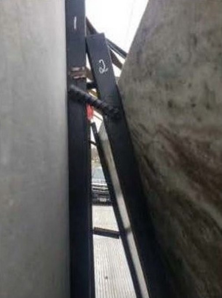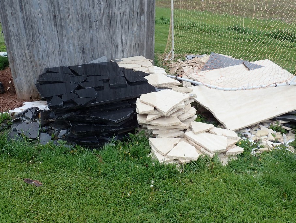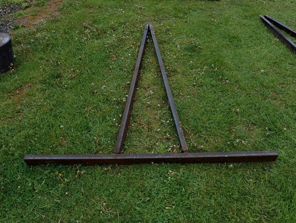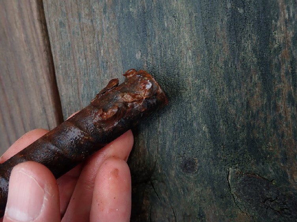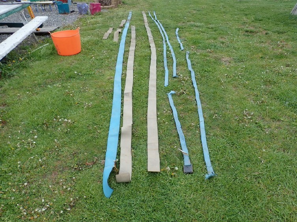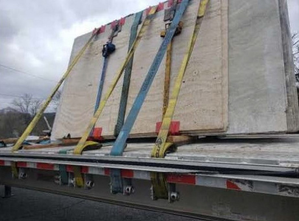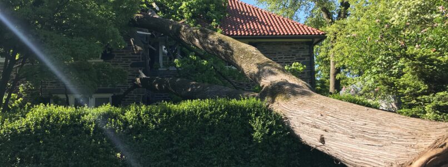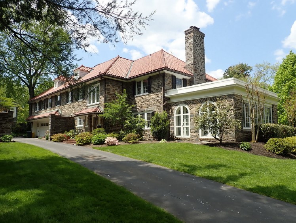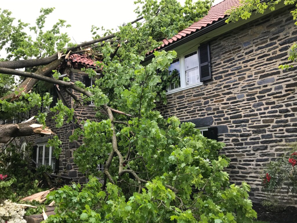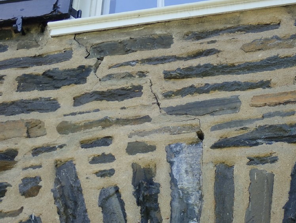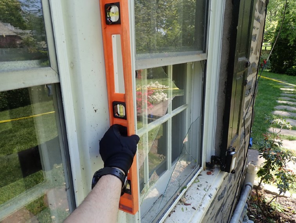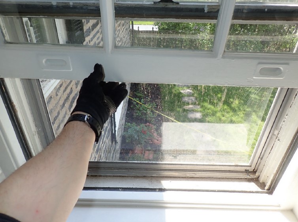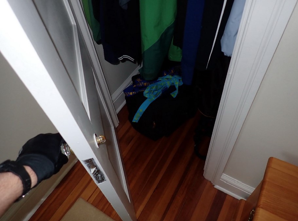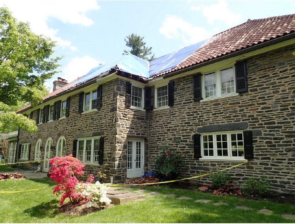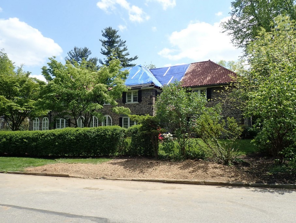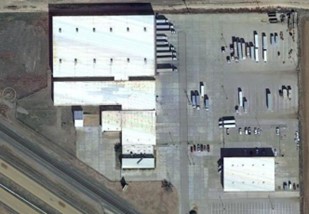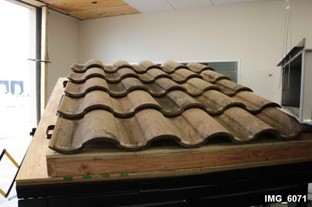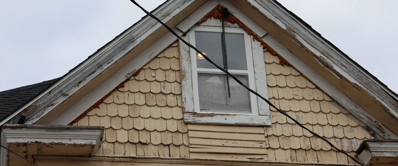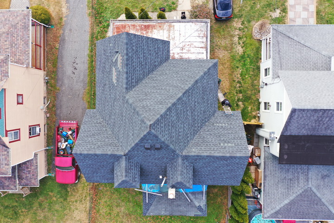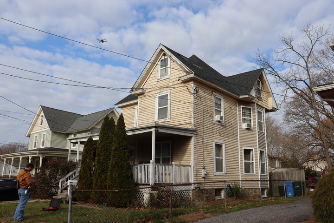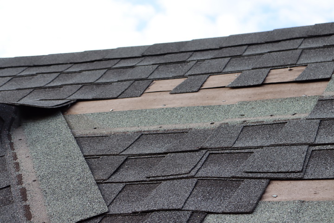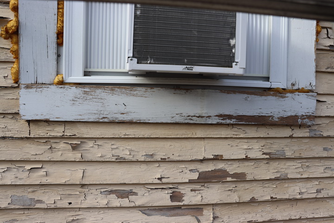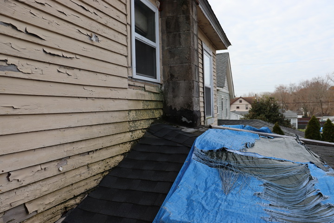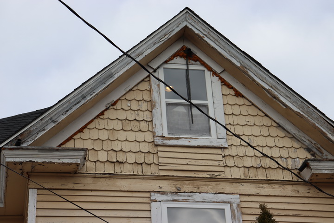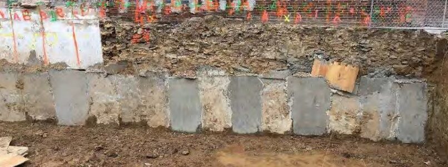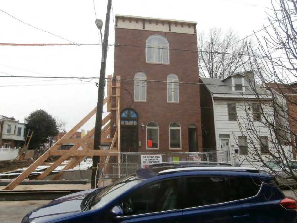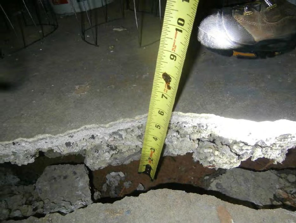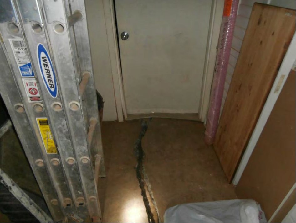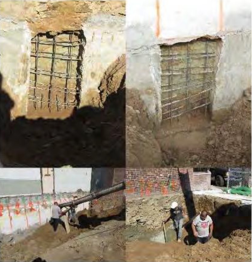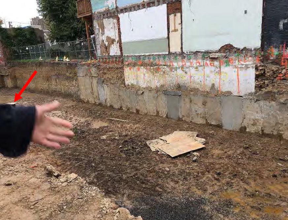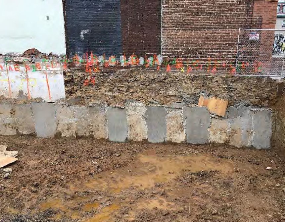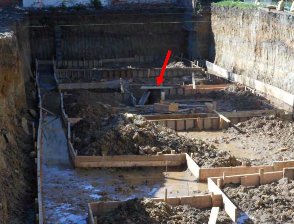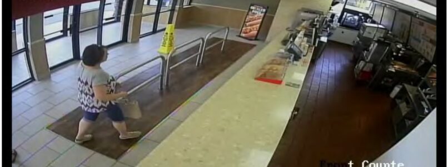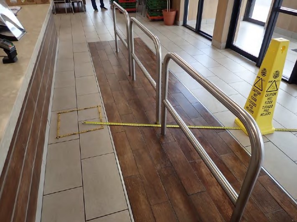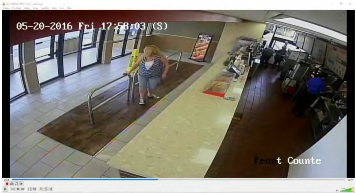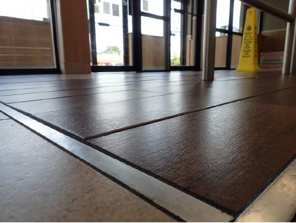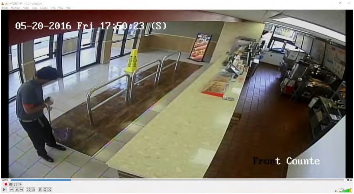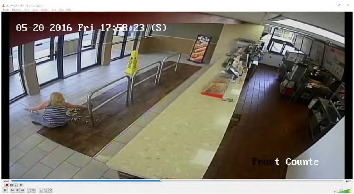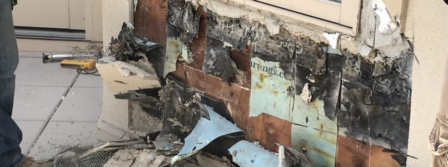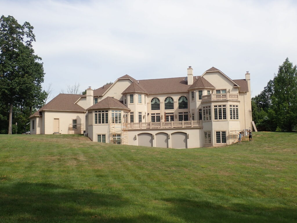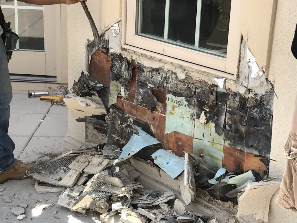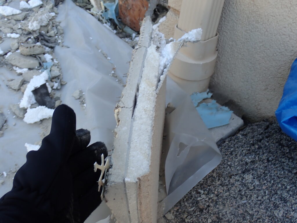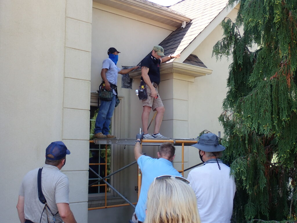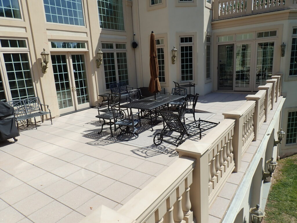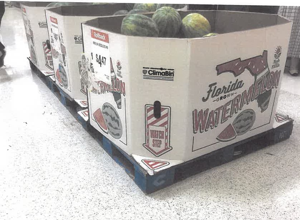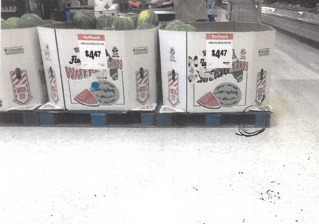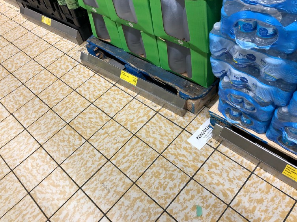Basic Fact Pattern
- Development of multi-million dollar custom homes, including six homeowners all suing their builder and all of his subcontractors.
- Alleged construction defect in the varying exterior claddings resulting in systemic moisture intrusion and widespread underlying structural damage.
- Alleged violation of building codes and consumer protection (fraud) statutes.
- Exterior claddings included six differing combinations of hardcoat stucco, EIFS, wood trim, composite trim, brick veneer, adhered stone veneer, and custom windows.
- Alleged damaged included complete re-cladding of all six residences, along with treble damage associated with consumer protection.
- Minimal documentation was available from the builder, more than one decade after construction was completed.
- First opposing expert passed away, prior to completing his work, causing a second expert to be engaged, who offered slightly differing opinions.
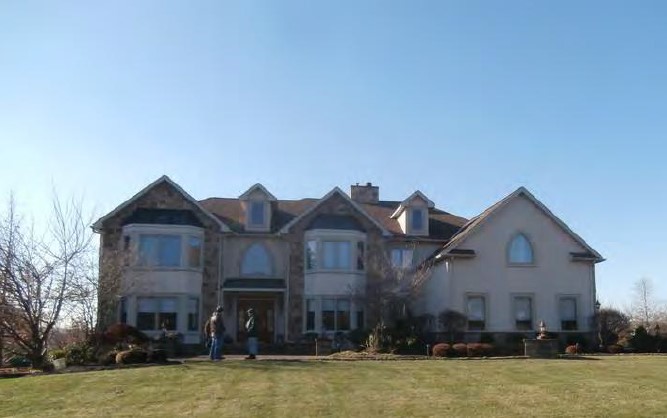
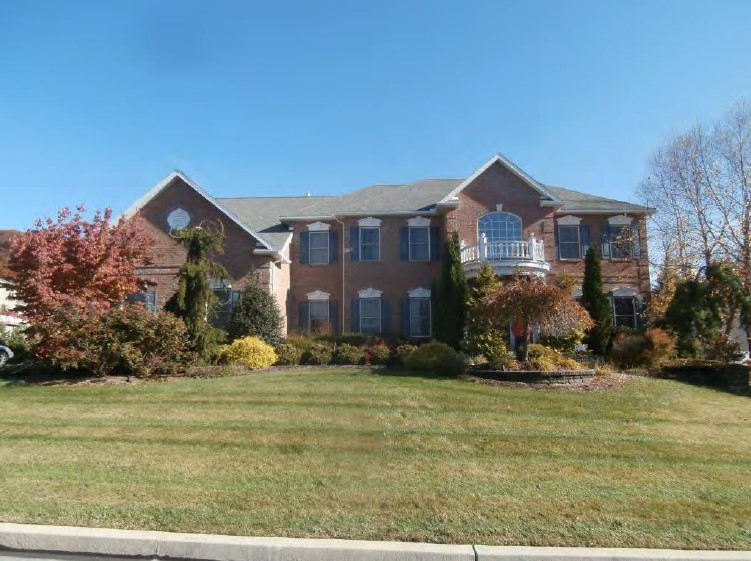
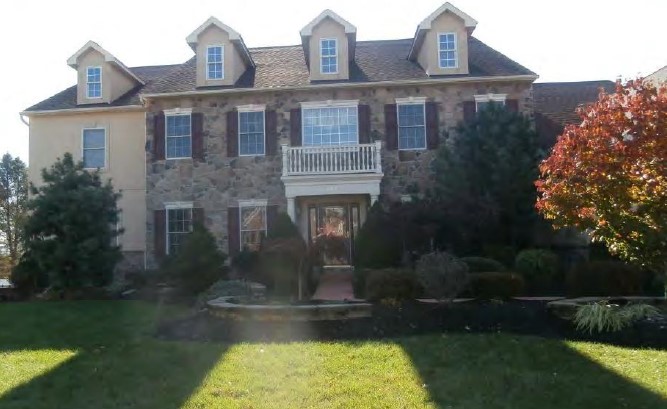
Investigative Actions Taken
- Each residence was inspected inside and out, and destructively tested for moisture intrusion and associated underlying damage.
- Interior thermal imaging and temperature and humidity surveys were conducted.
- Re-cladding of four residences was observed.
- Multiple code analyses were performed across the time periods from the first home to the last one.
- Each home was 3D modeled, with material take-offs performed for individual wall panel.
- The varying subcontractor structures for each home were reconstructed from the documentation produced by others in the matter.
- Detailed causation and code analysis tied each individual wall panel requiring remediation back to the cause(s) of the damage and the specific subcontractors responsible for the same.
- Extensive comparative analysis between the two plaintiff’s expert’s opinions, including completion of the training previously performed by the deceased one.
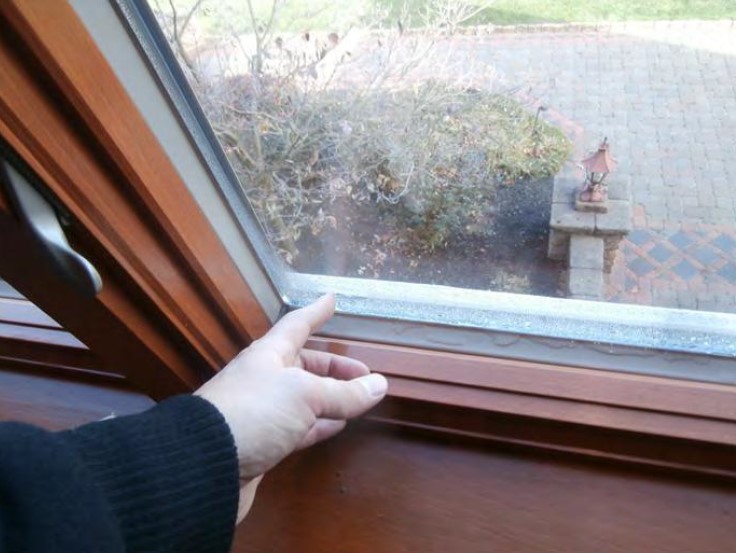
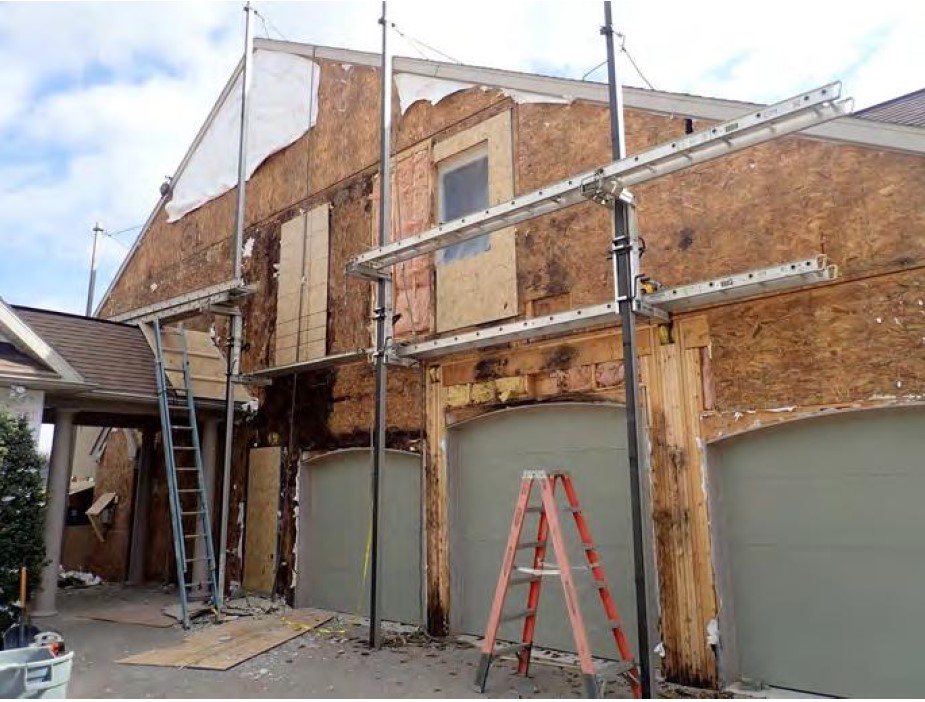
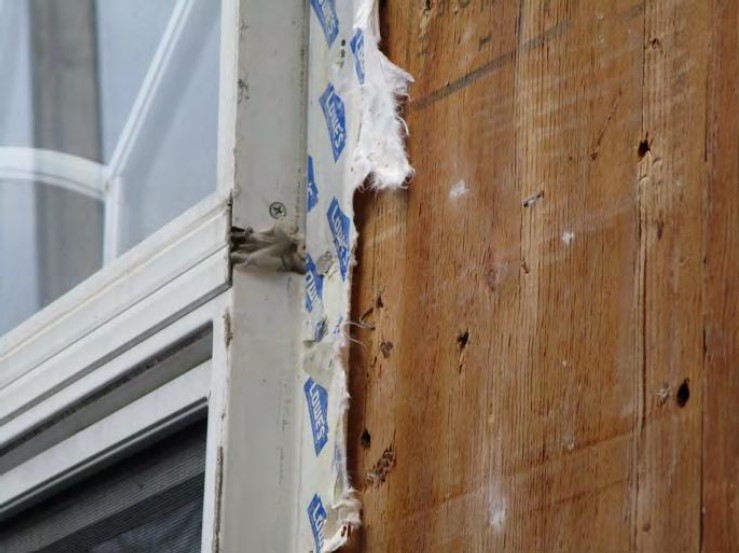
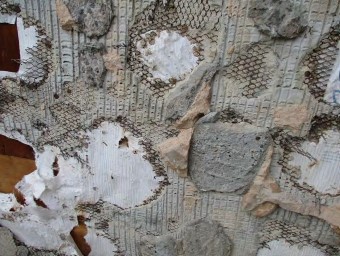
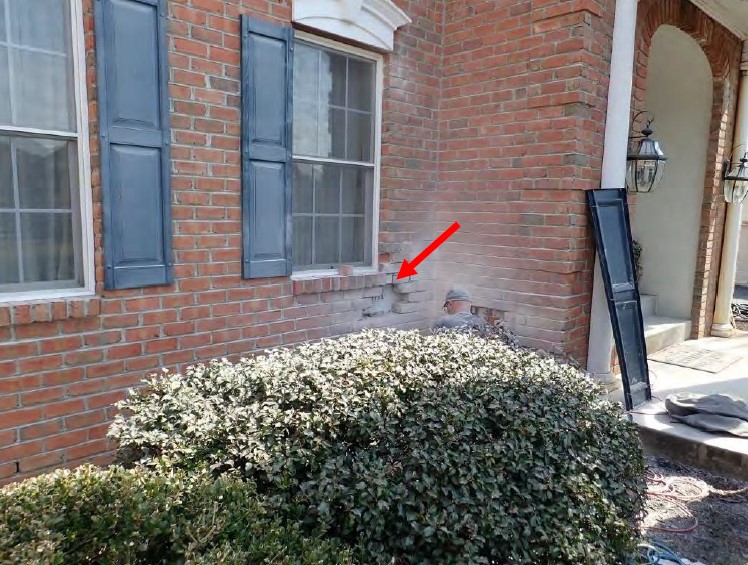
Determinations Made
- Construction defects and code violations were variable across the six homes, but none were systemic and widespread.
- Some interior damage was associated with maintenance, use, and building operation, rather than moisture intrusion through the exterior claddings.
- Remediation of all wall panels on all sides of all homes was not required.
- A customized scope of remediation was determined for each home, along with the total costs associated with performing the same.
- Diagrams capable of allowing a lay audience to understand both causation and damage distributions were created for each side of each home.
- All but two subcontractors were identified, with damages distributions determined for each.
Involved Experts:
