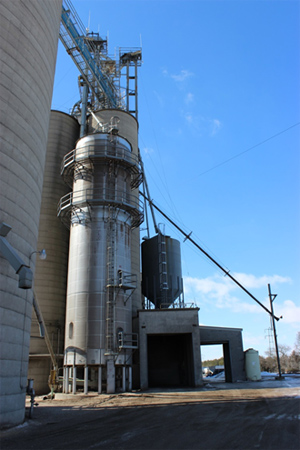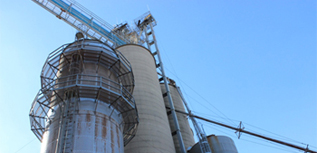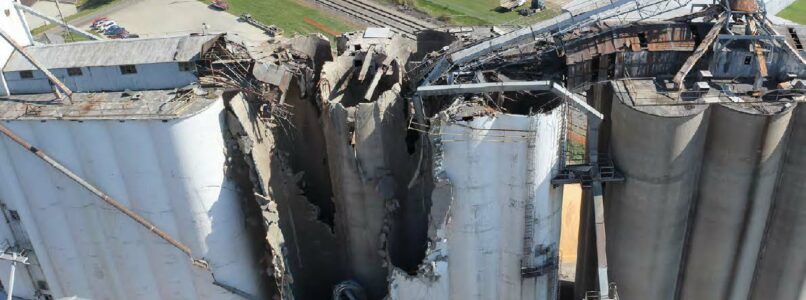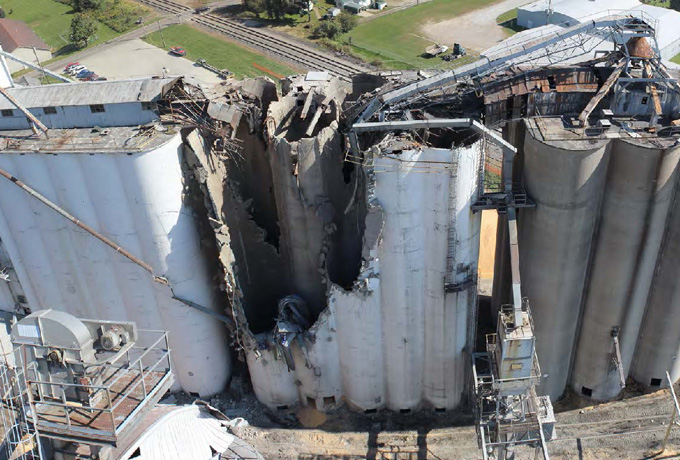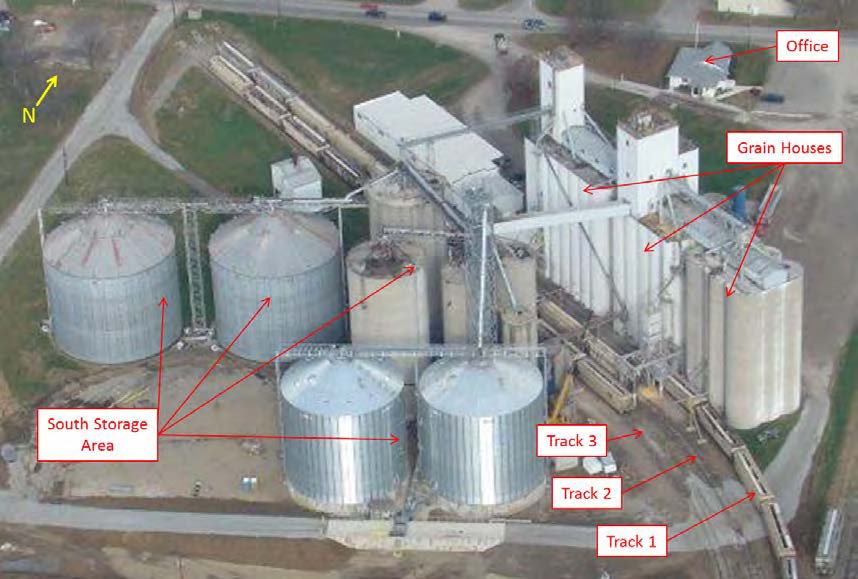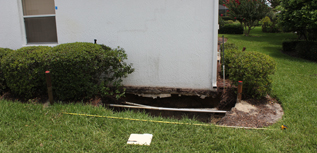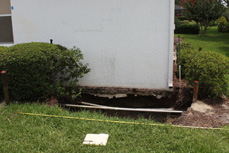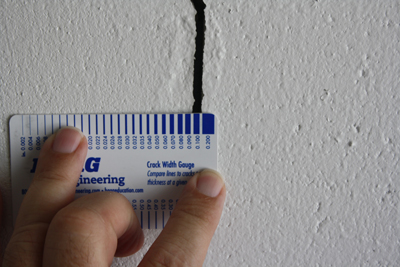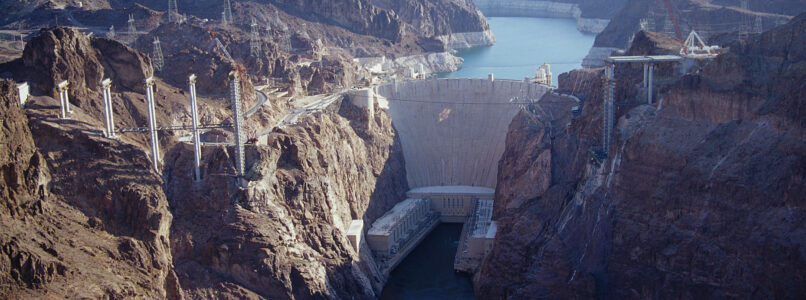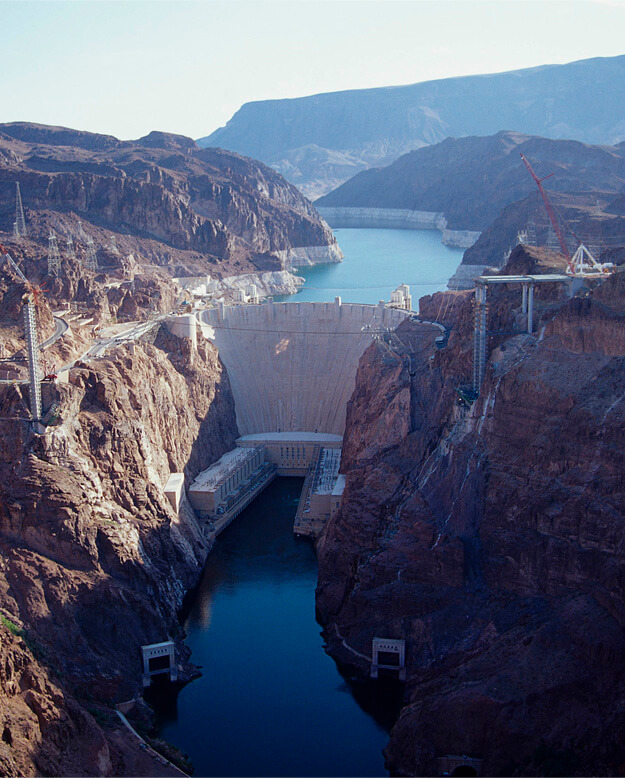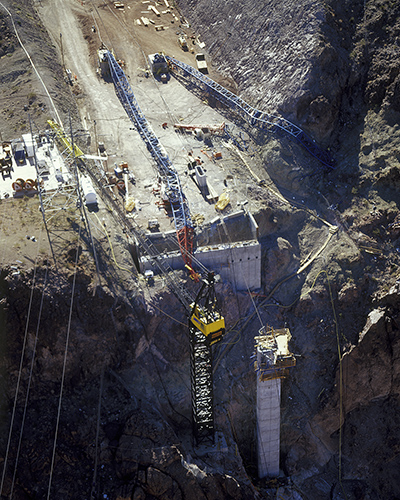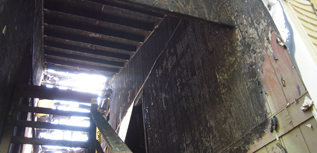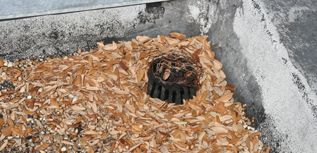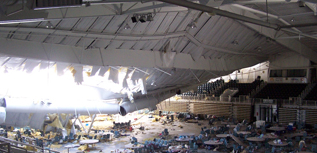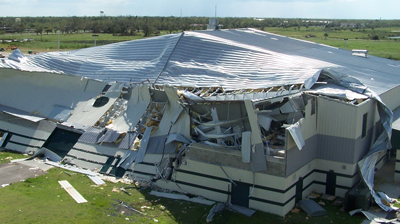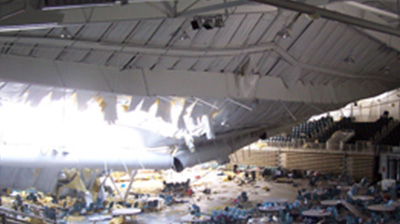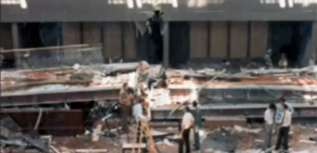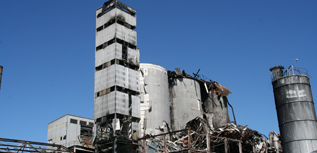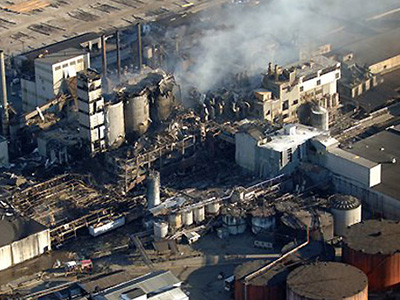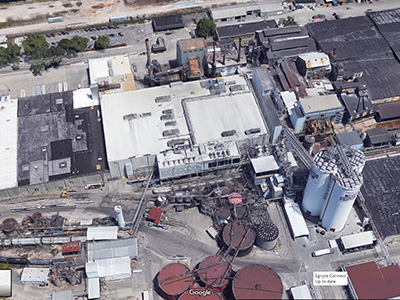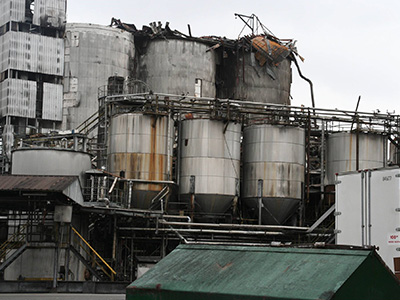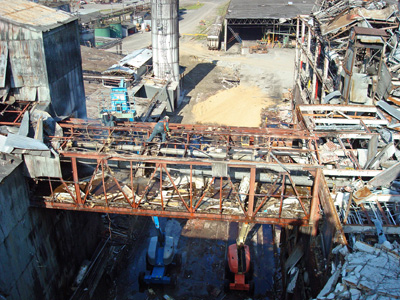Haag was asked to evaluate design and installation of a cross-flow grain dryer at an Ohio grain elevator, and address the merits of an OSHA citation related to installation and safety, & evaluate compliance with 29 CFR.
A natural-gas fired, choke-fed, cross-flow dryer was originally installed by the manufacturer in 1997 and had remained substantially unchanged. After a brief visit, OSHA issued citations which stated that the involved dryer was not equipped with “controls that automatically stopped the incoming grain to the dryer when a high temperature condition was detected.” Further, OSHA added that “it was clear the equipment [had] the necessary components to be installed to meet the standard… but it was discovered that the alarm sensor… was never installed.”
Haag reviewed installation and operator manuals provided with the grain dryer and determined that the involved dryer could be installed in one of two configurations – a choke-fed configuration and a reversing-slide gate configuration. For the former, a positive shutdown mechanism for the incoming grain elevator leg was not recommended by the manufacturer. Grain flow into the dryer was stopped by shutting down the discharge metering system during a high temperature alarm, causing the incoming grain to bypass the dryer spout and return to storage. Since the automatic shutdown of the discharge metering system effectively stopped the flow of grain into the dryer, we concluded that the automatic shutdown complied with the requirements of 29 CFR 1910.272. Site visits by Haag and the dryer manufacturer independently verified that all required sensors and controls were properly installed on the involved dryer.
Further, Haag reviewed national consensus standards for emergency shutdowns published by the National Fire Protection Association (NFPA). A key distinction between the NFPA and 29 CFR 1910.272 was that the NFPA required the sensors to “stop the flow of product out of the dryer” while 29 CFR required sensors to “stop the grain from being fed into the dryer.” Haag Engineering evaluated the merits of each standard using Failure Mode and Effects Analysis and other techniques and concluded that the NFPA standard provided greater protection from the anticipated hazards than 29 CFR 1910.272. According to Appendix A of 29 CFR 1910.272, compliance with a national consensus standard that provides equal or greater protection than 29 CFR 1910.272 is considered compliance with the corresponding requirements.
We published a report addressing the alleged installation issues and safety requirements of both 29 CFR and the NFPA. Our analyses had shown that the involved dryer complied with both standards. The matter was ultimately resolved after all citations against the grain elevator were removed
