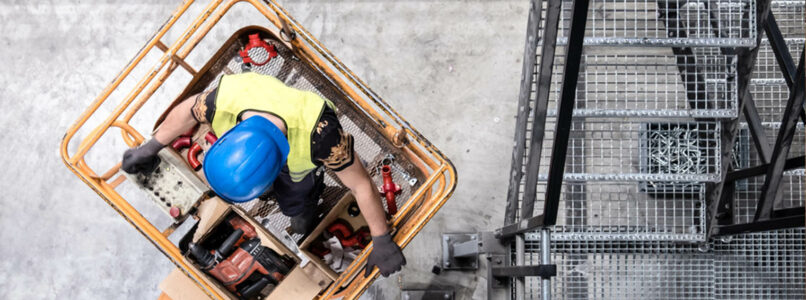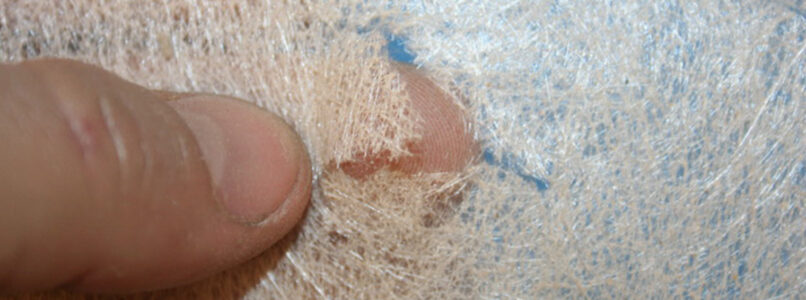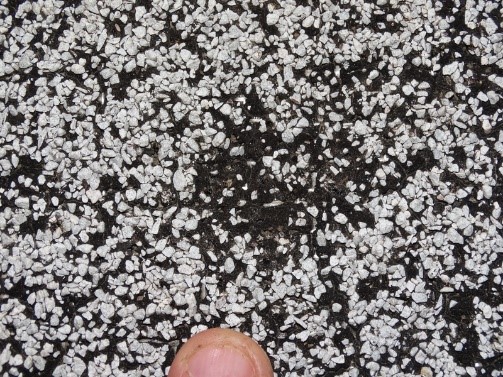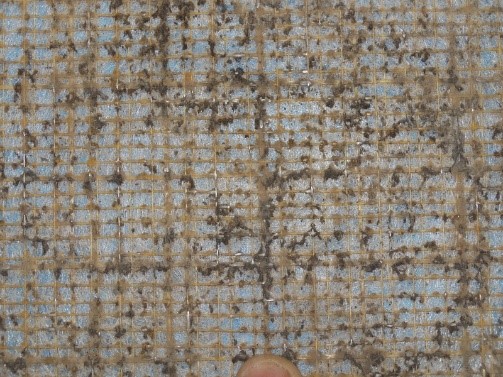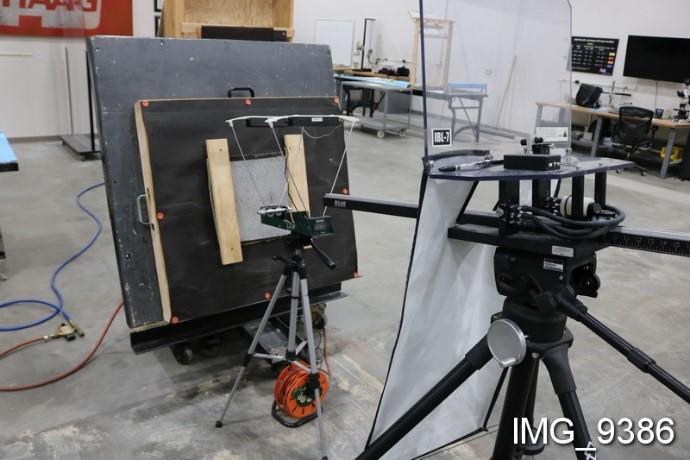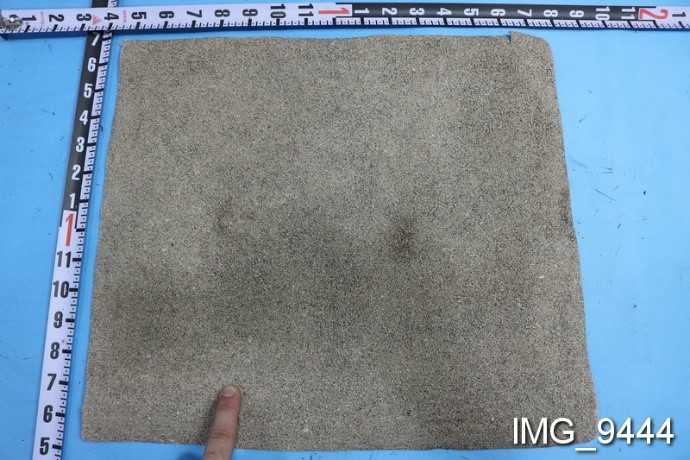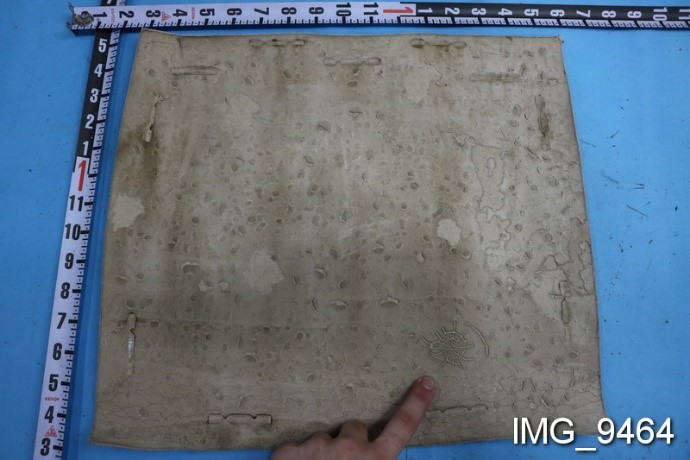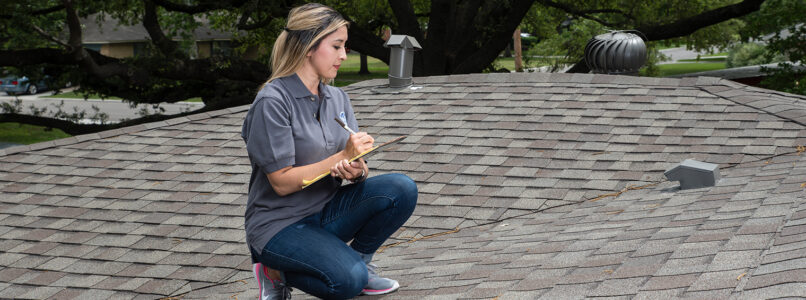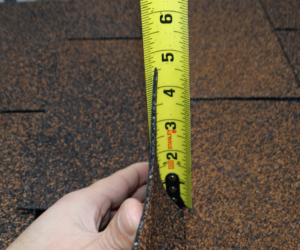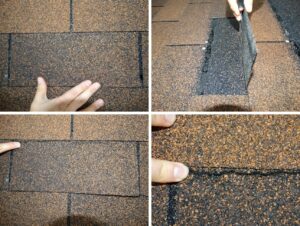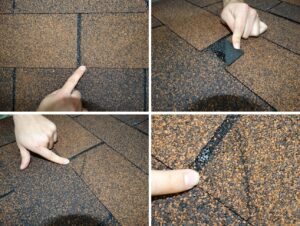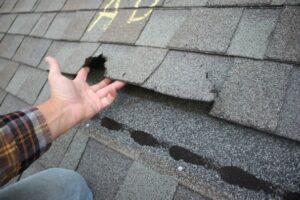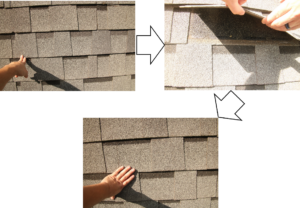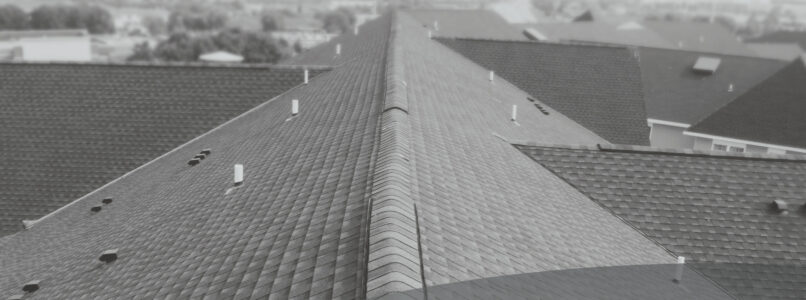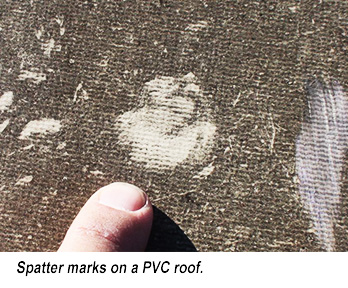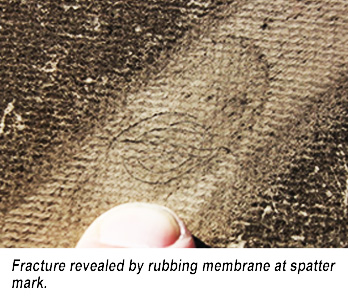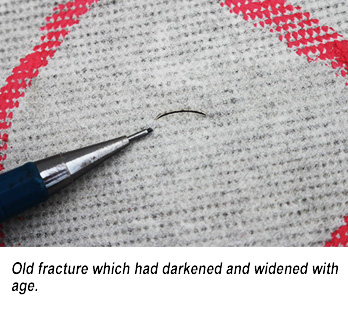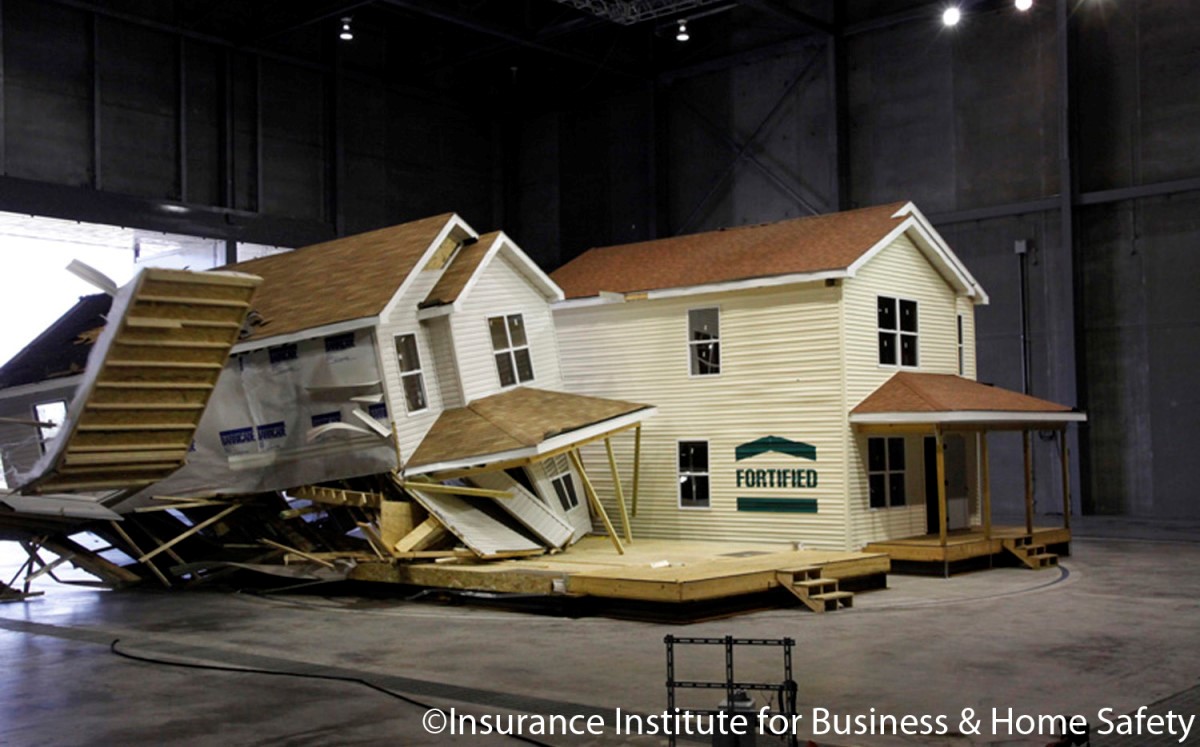Bird’s Eye View—A Guide to Aerial Lifts
Aerial Lifts—now called Mobile Elevating Work Platforms (or MEWPs)—provide a safe way for viewing parts of a roof or building envelope. They can help you safely access elevated parts of structures. Haag’s resident MEWP expert, Anthony Bond, P.E., breaks down the types, components and uses of lifts.
Aerial devices have a variety of names given to them throughout the years. Common names for aerial devices include Cherry Pickers, Man Lifts, Bucket Trucks, Aerial Lifts, Aerial Work Platforms (AWP), and Elevating Work Platforms (EWP). The new American National Standards Institute (ANSI) group of standards (A92.20, A92.22, and A92.24) name these aerial devices Mobile Elevating Work Platforms. The definition provided by the new ANSI standards for Mobile Elevating Work Platforms or MEWPs is a “machine/device intended for moving persons, tools, and material to work positions, consisting of at least a work platform with controls, and extending structure and a chassis”.
There are several different types of MEWPs including truck-mounted aerial devices, trailer-mounted aerial devices, boom lifts, scissor lifts, and bridge inspection/maintenance devices. The typical types of MEWPs that we see on construction sites are scissor lifts (Group A, Type 3) and boom lifts (Group B, Type 3). Group A are MEWPs with platforms that move vertically, and stay inside the tippling lines. Group B are all the other type MEWPs with platforms that extends past the machine’s chassis. Type 1 MEWPs can only be driven in the stowed position, and Type 2 MEWPs can be driven with the platform elevated from a point on the chassis. While Type 3 MEWPs can be driven with the platform elevated from the chassis.
MEWPs have three basic assemblies: chassis, extending structure, and platform. For boom lifts, the extending structure is a boom assembly that either telescopes, articulates, or a combination of the two. Booms lifts are raised via a lift cylinder and extends by an internal cylinder, sometimes aided by wire ropes or chains. Boom lifts have an extending structure (typically boom-type) that positions the platform outward and upward beyond the chassis. While scissor lifts have an extending structure or scissor mechanism that elevates the platform vertically via a lift cylinder.
In order to select the type of MEWP for a specific job, some features of the MEWP to consider include its platform height, platform reach, platform capacity, working envelope, turning radius, and machine weight, as well as the MEWP’s overall dimensions. Platform height is the vertical distance from the ground (surface that the MEWP is on) to the floor of the platform. Platform reach is the horizontal distance from the center of rotation to the outboard railing of the platform. Platform capacity is the rated load that the platform can carry, which includes the total weight of the operator, tools, materials, and anything else that is within the platform that is not originally part of the MEWP. Working envelope is the operating range that the boom/platform maneuvers within as designed. This is usually illustrated by a range or reach diagram. Turning radius is the smallest circle that the MEWP can make. Scissor lifts typically have a smaller turning radius than boom lifts. Machine weight is the weight of the machine as configured by the manufacturer. Scissor lifts are typically less than 6,000 pounds, while boom lifts can weigh as much as 50,000 pounds or more. The overall dimensions of MEWPs vary tremendously. A 150-foot boom lift is approximately 40 feet long, 10 feet tall, and over 16 feet wide with its axles extended. Whereas a 20-foot scissor lift is approximately 8 feet long, 7 feet tall, and 3 feet wide.
Performing a worksite inspection will determine the required characteristics for the MEWP, while keeping in mind the limitations and restrictions of the worksite. Worksite limitations and restrictions can include overhead obstructions such as power lines that require minimum safe distances, height/width restrictions caused by the route the MEWP must travel, limits to safe travel for the MEWP due to hazards such as surface conditions (unlevel surfaces such as ramps, depressions, drop-offs, or holes), and surfaces that cannot support the weight of the MEWP (sidewalks, vaults or enclosures below ground).
Training requirements for MEWPs (aerial lifts) are provided within OSHA regulations. OSHA requires that, “Only trained and authorized persons are allowed to operate an aerial lift.” OSHA’s Fact Sheet for Aerial Lifts indicates that training include the following: “Explanations of electrical, fall, and falling object hazards; Procedures for dealing with hazards; Recognizing and avoiding unsafe conditions in the work setting; Instructions for correct operation of the lift (including maximum intended load and load capacity); Demonstrations of the skills and knowledge needed to operate an aerial lift before operating it on the job; When and how to perform inspections; and Manufacturer’s requirements.”
When safely operated by trained professionals, using Mobile Elevating Work Platforms/Aerial Lifts will help make your job safer.
Anthony E. Bond, P.E., is a Principal Engineer and aerial device expert. Mr. Bond has been with Haag for more than 10 years, and has 25 years of active involvement in the aerial device industry. He specializes in determining the cause and extent of aerial device accidents and responsibilities of involved parties (manufacturer, owner, dealer, user, operator) as defined by aerial device national consensus standards. He testifies in depositions and trials as an aerial device and crane expert. Mr. Bond gained valuable experience from his employment as a design engineer and engineering manager for an aerial device and crane manufacturing company. His structural designs and analyses include booms, pedestals, carriers, and outriggers, as well as hydraulic cylinders. Designs also include hydraulic, electrical, and control systems for product development of aerial devices. Under his direction as an engineer manager, the research and development team fabricated and assembled prototype models for testing prior to releasing new aerial device models for production. He is a licensed Professional Engineer in 26 states, and a member of the American Institute of Steel Construction (AISC), American Society of Mechanical Engineers (ASME), National Society of Professional Engineers (NSPE), Society of Automotive Engineers (SAE), and Scaffold Industry Association (SIA).

