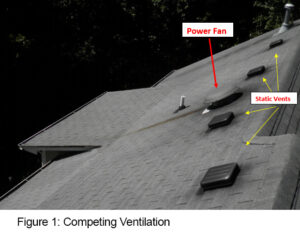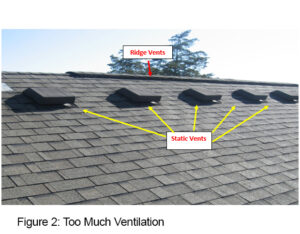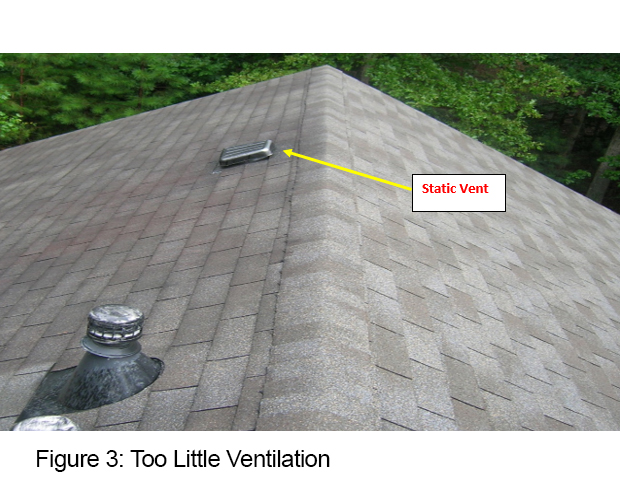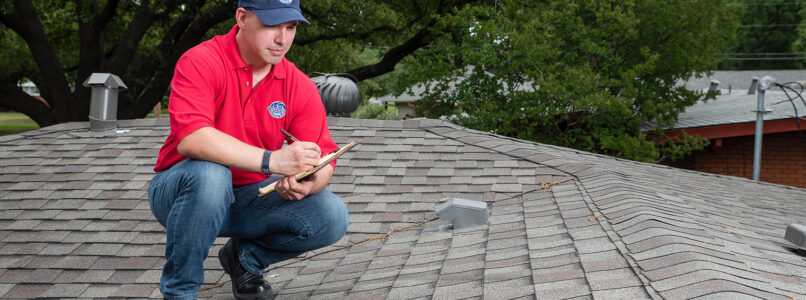Ventilation Miscues – Why More Isn’t Always Better 
By Scott Balot, RRO, Senior Consultant, Haag Construction Consulting, and Jonathan S. Goode, Ph.D., P.E., Associate Vice President/Senior Engineer, Haag Engineering
According to Owens Corning, sloped roof systems are installed with ventilation to “address excess heat and moisture that can otherwise wreak havoc on your home.” Improper ventilation systems can also affect the roof covering itself, typically asphalt composition shingles. Various factors should be considered in the selection of ventilation systems including attic size/shape, roof type, roof dimensions including ridge lengths, roof pitch, and intake options. Potential harmful effects on the roof shingles include blisters, premature granule loss, thermal cracking/crazing, and curling.
Building codes such as the International Building Code (IBC) and International Residential Code (IRC) require minimum ventilation requirements based on square footage of the ventilated areas. In the IBC, Section 12.2.1 states, “The net free ventilating area shall be not less than 1/150 of the area of the space ventilated.” Reduction in the requirements can be reduced if ventilators, such as power vent fans, are located in the upper portion of the attic or rafter space. The IBC states, “Upper ventilators shall be located not more than 3 feet below the ridge or highest point of the space, measured vertically, with the balance of the ventilation provided by eave or cornice vents.”
Competing Ventilation

One of the more common causes of improper ventilation is the installation of multiple types of exhaust components in the same attic area. There are two basic types of exhaust ventilation: active and passive. Active ventilation equipment uses mechanical components to move air (such as a powered fan), whereas passive ventilation equipment relies on natural occurring forces, such as wind and/or temperature to promote air movement. When used independently, both types can provide proper air movement through attic spaces. However, when combining both types, the active vent can draw air from the passive exhaust vent instead of the lower intake (soffit) vents at the bottom of the attic, essentially short-circuiting the airflow. For example, in Figure 1 there is a powered fan (active) installed alongside multiple static vents (passive). When the power fan is activated, air pulled through the static vents instead of the soffit vents, thereby only circulating air in the uppermost part of the attic. It is the equivalent of punching a hole in the side of a drinking straw and trying to take a sip.
Too Much Ventilation
While having plenty of intake is not an issue, not having a balanced system by having too much exhaust can be problematic. A balanced system requires equal intake to outtake, and when that does not exist, the exhaust components look to draw their air from other sources. For example, in Figure 2 there are two different types of passive ventilation components (ridge vent and static vent). Similar to combining active and passive vents, ridge vents can pull air through the static vents directly below instead of having air flow from the intake vents along the soffits, thereby interrupting proper air movement throughout the entire attic area.
Too Little Ventilation
Perhaps the most damaging ventilation miscue is when an attic space does not have enough intake and/or exhaust to provide a minimum of 1/150 net free area for air movement. For example, in Figure 3 there is only one exhaust vent installed to service a large area of attic space. Because there are not enough openings for air to exhaust properly, higher air temperatures and elevated moisture will stay inside the attic for longer periods of time. This can be devastating for the lifespan of the roof covering, as well as cause adverse effects to the wood framing and substrate.
About the Authors–

Jonathan S. Goode, Ph.D., P.E., serves as Associate Vice President for Haag Engineering Co. and is a Senior Engineer. Dr. Goode provides engineering consulting and expert witness services. He has provided expert testimony in cases involving roof and building envelope performance/damage. Dr. Goode has presented at various conferences and claims association meeting, as well as chapters of the American Society of Civil Engineers. Dr. Goode holds B.S., M.S., and Ph.D. degrees in Agricultural and Civil Engineering from the University of Georgia, the University of Colorado at Boulder, and Colorado State University. He is a licensed professional engineer in 17 states and was an Assistant Professor at Oklahoma State University prior to coming to Haag Engineering in 2010. Dr. Goode has published papers in several peer-reviewed scientific journals. Dr. Goode is a member of the American Society of Civil Engineers and serves on the Committee on Forensic Practices in the Forensic Engineering Division.
Scott Balot is a Senior Construction Consultant with Haag Construction Consulting with 20+ years’ experience in the construction and insurance industries. Mr. Balot expertise includes knowledge of wind and hail-related evaluations to a wide variety of commercial and residential roof systems and exteriors. These roof systems include installations on multi-family complexes, industrial facilities, restaurants, hotels, shopping centers, commercial facilities, government operations, residences, and many others. Scott has experience in damage assessment, consulting, estimating, negotiation, and project management.
Any opinions expressed herein are those of the author(s) and do not necessarily reflect those of Haag Engineering Co., Haag Construction Consulting, Haag Education, or parent company, Haag Global, Inc.

