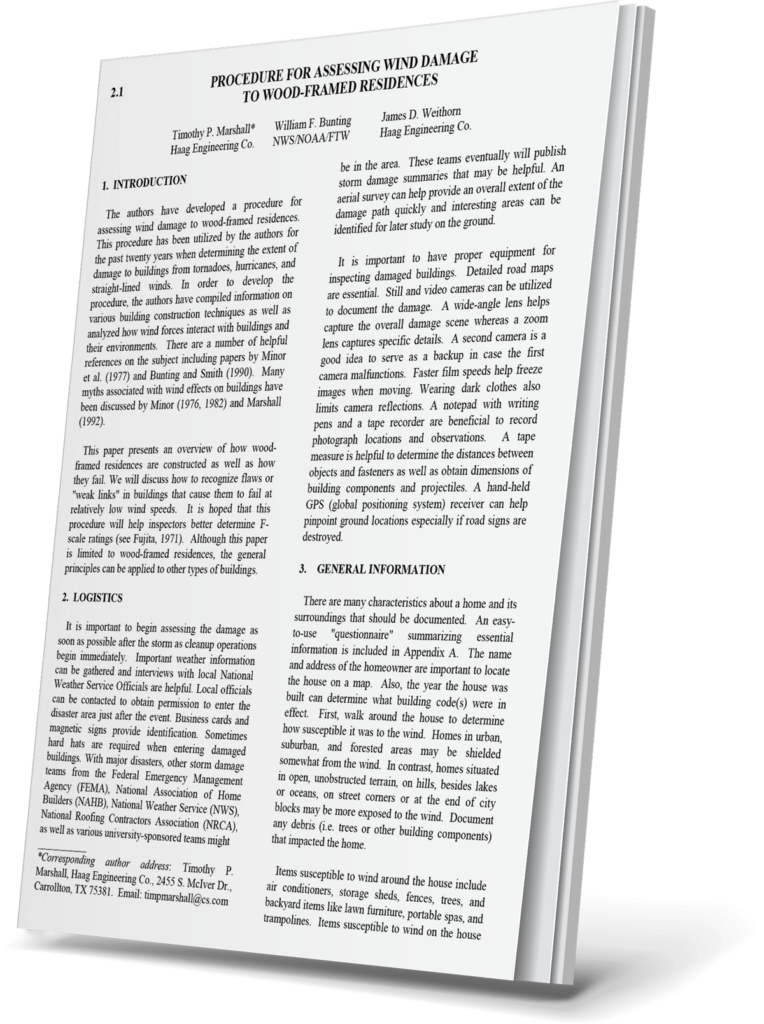Procedure for Assessing Wind Damage to Wood-Framed Residences
Determine the Extent of Damage to Buildings from Tornadoes, Hurricanes, and Straight-Lined Winds
The authors have developed a procedure for assessing wind damage to wood-framed residences. This procedure has been utilized by the authors for the past twenty years when determining the extent of damage to buildings from tornadoes, hurricanes, and straight-lined winds.
In order to develop the procedure, the authors have compiled information on various building construction techniques and analyzed how wind forces interact with buildings and their environments. There are a number of helpful references on the subject including papers by Minor et al. (1977) and Bunting and Smith (1990). Many myths associated with wind effects on buildings have been discussed by Minor (1976, 1982) and Marshall (1992).
- Assess Damage
- Collect Essential Information
- Examine the Foundation
- Examine the Walls
- Examine the Roof
- Determine the F-Scale Rating
Download this paper for an overview of how wood-framed residences are constructed and how they fail, as well as an in-depth look at the procedure listed above. We will discuss how to recognize flaws or “weak links” in buildings that cause them to fail at relatively low wind speeds.

