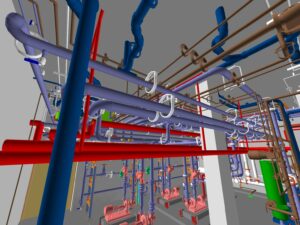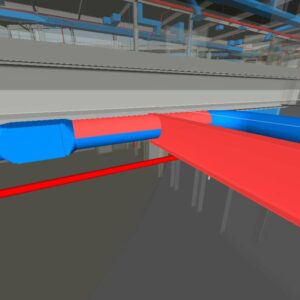When BIM & VDC Go Wrong: Legal Challenges to Digital Design and Construction

By Kevin Kianka, P.E.
Disputes involving Building Information Modeling (BIM) and Virtual Design & Construction (VDC) issues are becoming increasingly common in the Architectural, Engineering & Construction (AEC) community. Whether dues to errors in the creation, management, coordination, or processes these BIM and VDC issues can cause delays to project schedules and impact costs for rework, where they were intended to minimize them.
While BIM and VDC technologies are related, there are some general differences. BIM creates a digital representation of a physical buildings, while VDC utilizes 3D BIM models and other information to digitally plan out facets of construction projects from estimating costs, sequencing and scheduling, and risk management analysis.
Two key elements of BIM/VDC Projects are the AIA E203 and a BIM Execution Plan. The AIA E203™-2013: Building Information Modeling and Digital Data Exhibit is attached to an existing AIA agreement between two or more parties (project participants) typically on the AEC side of a contract. It documents, at the outset of a project, the general expectations about how, and the extent to which Digital Data and Building Information modeling will be used and relied upon on the project. A BIM Execution Plan is the project specific framework for the implementation of BIM on a project including project goals, BIM goals, roles and responsibilities, BIM process, BIM Information Exchange, collaboration process, QC procedures, model structure, deliverables, and other elements.
Both BIM and VDC have fundamentally altered the processes related to the design, construction and operations of buildings and facilities and they have been advertised as technologies to reduce the need for claims, disputes, and litigation. While improvements have arisen from implementation of these technologies, there are many instances where disputes have arisen.
Key Legal Issues and Considerations:

- Responsible control– Defining which parties are responsible for specific elements
- Level of Development (LOD)– The characteristics and requirements of modeled elements and its metadata. {Developed by the Association of General Contractors (AGC) BIMForum}
- Level of Accuracy (LOA)– The accuracy requirements for modeled elements, whether existing or proposed {Developed by the US Institute of Building Documentation (USIBD)}
- Model use and reliance– How and by whom will the models be used and what can they be relied upon for.
- Collaboration/Coordination process– How will the models be coordinated, how often, and what will the process entail.
- Model Structure– Model elements naming and layering convention.
Haag’s experts have knowledge and experience in dealing with BIM and VDC projects from both design and construction sides and have knowledge and practical use of the AIA E203-2013, BIMForum LOD Standards, and USIBD LOA Specification.
For more information about Haag’s BIM or VDC services, please contact Kevin Kianka, Director of Operations, Technical Services.
About the author:

Kevin Kianka, P.E., serves the Director of Operations, based in Haag’s Sugar Land (Houston), TX office and leads Haag Technical Services efforts nationwide, including all services related to 3D Laser Scanning, 3D Modeling, Drones (sUAV’s), GIS, and other advanced technologies. A licensed Professional Engineer in Texas, New Mexico, Colorado, New Jersey, New York, Pennsylvania, and Florida, Mr. Kianka obtained a Bachelor of Science in Civil Engineering from Drexel University (Philadelphia, PA) and has over 15 years of experience in the field of Engineering. His work has included bridge and structural design, NBIS (Bridge) inspections, highway and roadway design, land development and site design, stormwater design and management, zoning analysis and 3D documentation, drones (sUAV’s), GIS, and as-built modeling. Since 2008, he has focused on 3D documentation and the completion of Engineering Surveys to assist in the design, investigation and coordination of engineering projects. Mr. Kianka utilizes his design and documentation experience to oversee the 3D Documentation and creation of 3D models, visualization and animations for all projects that Haag completes.
Mr. Kianka oversees Haag’s drone program and maintains a Remote Pilot Certificate – sUAS Rating with the FAA. He is a Director of the US Institute of Building Documentation (USIBD), and is a subcommittee member for ASME B30.32 committee preparing consensus documented related to Unmanned Aircraft Systems used in Inspection, Testing, Maintenance, and Lifting Operations for Cranes.
Any opinions expressed herein are those of the author(s) and do not necessarily reflect those of Haag Global, Inc., Haag Canada, or any Haag companies.
